Loft Conversions
As a specialist in lofts we can build the right conversion for you from Velux conversions to dormer conversions in a host of designs.
Creating a room in your roof is a lot cheaper than moving home.
We cover all West Sussex and Hampshire areas.

.jpg?updated=1698217046)
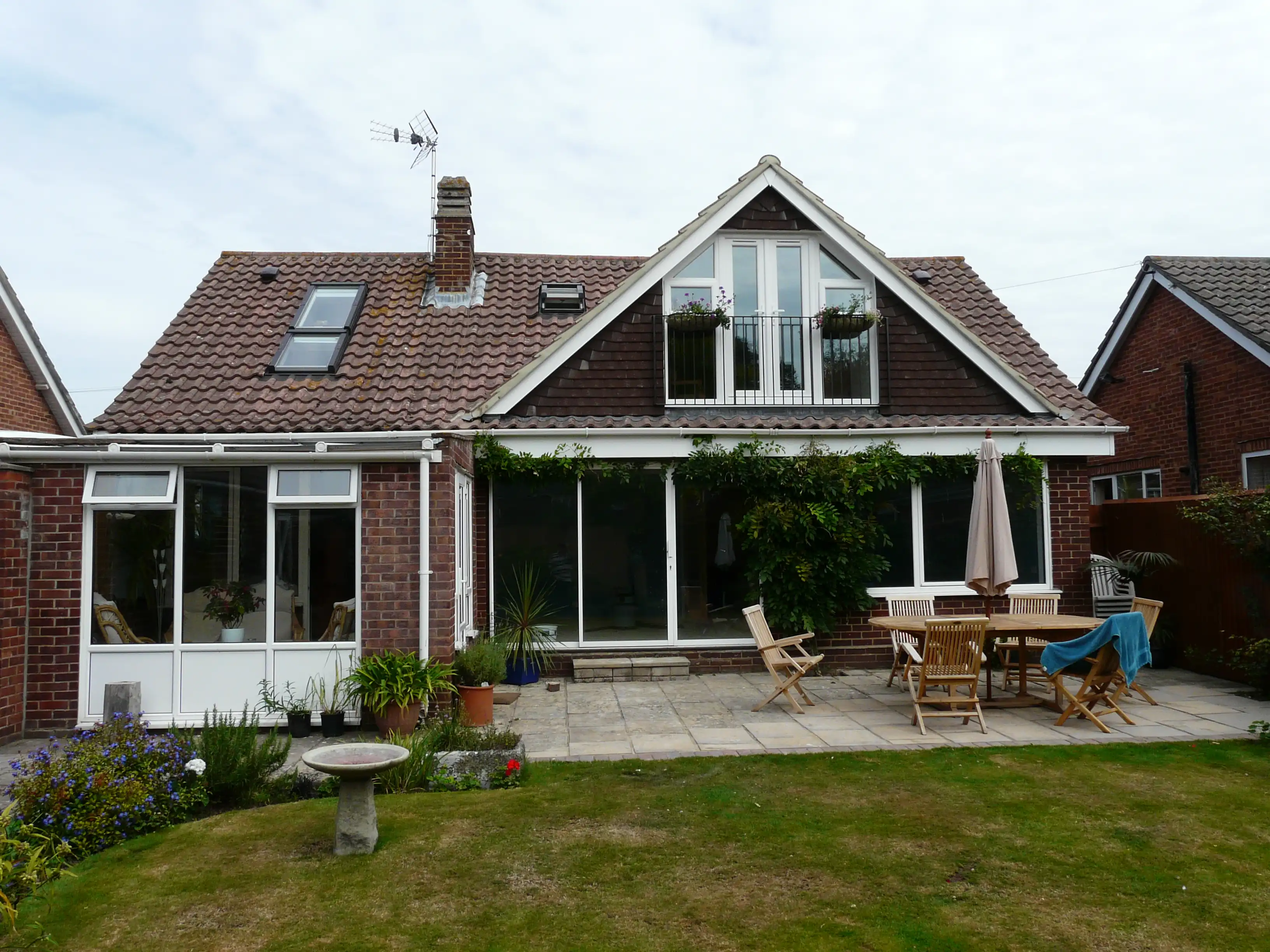
Certified installers have learned how to offer exceptional installation that meets the stringent, high-quality VELUX standards. With advanced VELUX training and certification, their familiarity and expertise allow them to finish installation more quickly and efficiently compared to non-certified installers.


Our Loft Services
• Velux and dormer full loft conversions
• Loft part build - structure only
• Dormer building and repair
• Loft boarding and storage
• Loft ladders
• Stairs
• Velux
• Velux Sun tubes
• Loft Repairs
Loft Conversion Roof Styles
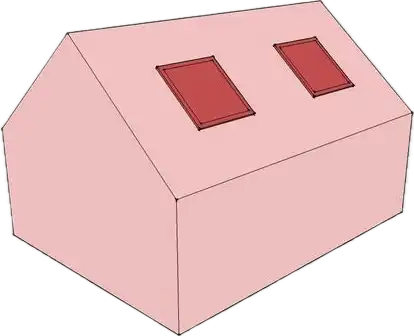
Velux Conversion Roof
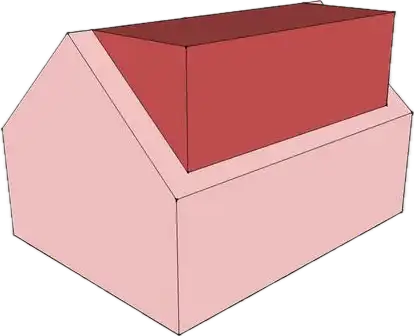
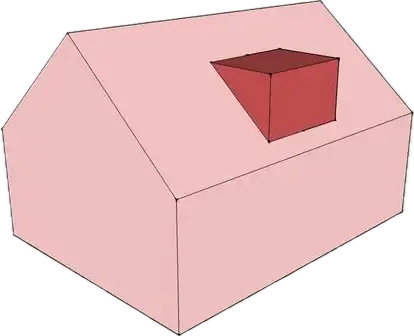
Dormer Conversion Roof
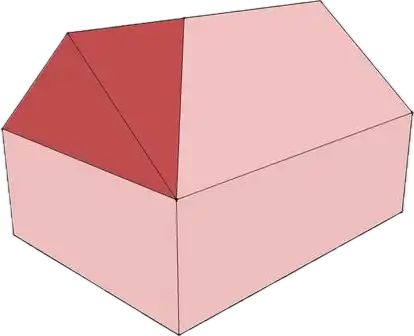
Hip to Gable Roof
Roof Rafter Styles
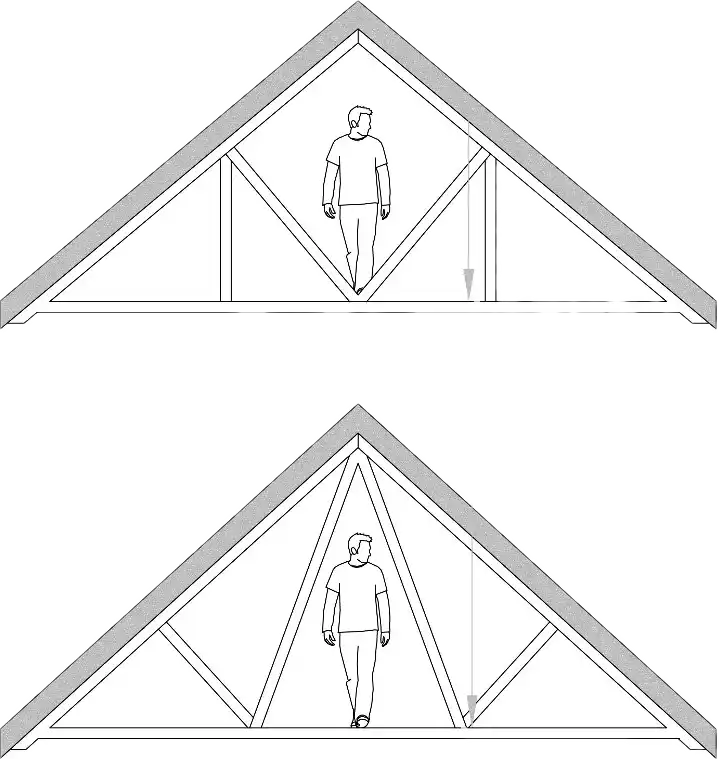
Pre 1965 Roof Style
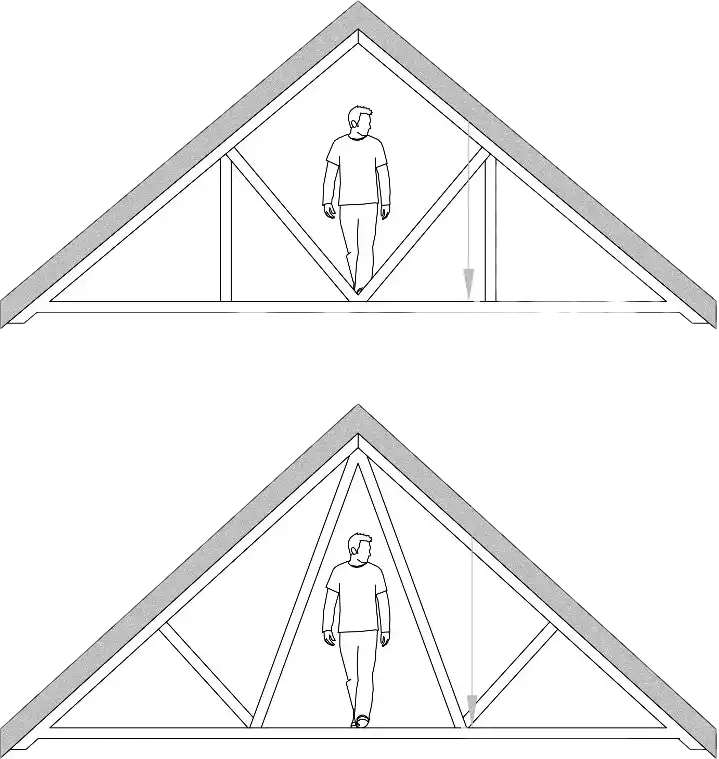
Modern Truss Roof Style
(2.2m - 2.6m head height required.)
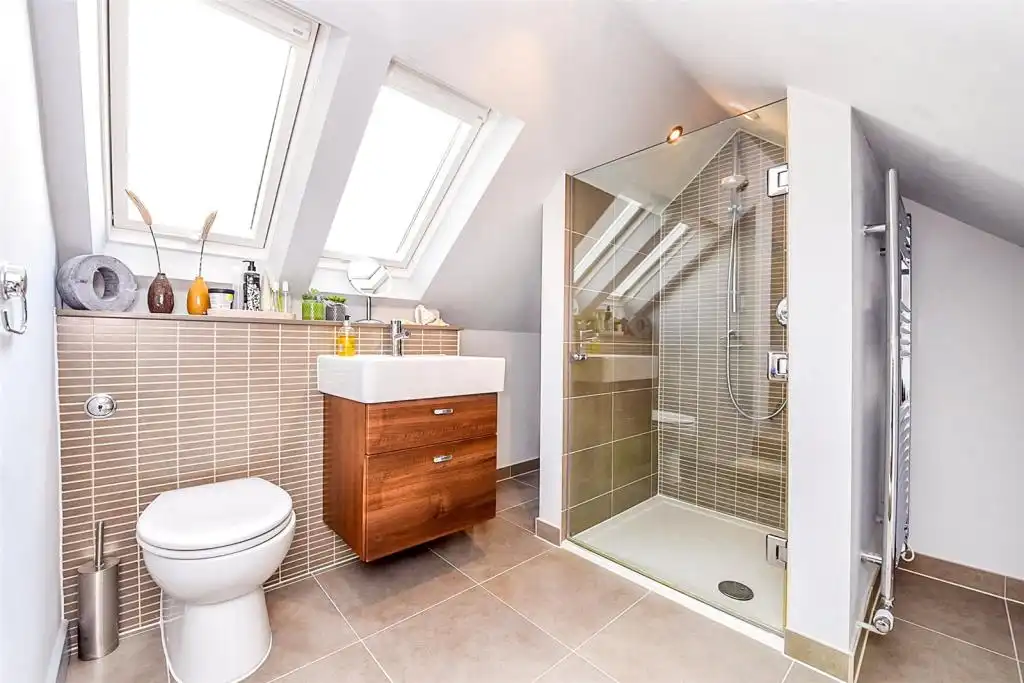
Our Loft bathrooms can be put in to all sorts of spaces in the roof.
Our Process
The first step is a free site visit to meet with you and listen to your design ideas and suggest solutions base don our experience. We then check with the local planning and building regs departments. We will assess your property discuss the best approach to meet your needs and quote a costs estimate based on the initial visit (allowing you to assess the feasibility of the project).
Architect Drawings are then created to provide full details of the project and final pricing - build dates are then agreed.
"No large payments upfront"
We take weekly payments so you can see the build progressing and can budget accordingly.
Final payment is made on sign off of the building works by building control.
Timescales:
Build time for a average velux loft with bathroom is 10 weeks:
1. Scaffold erected on site and roof access made
2. Velux installed/ dormer build. Floor steels are installed and internal walls built
- 1st building regs inspection
3. Floor and wall insulation. First fix electrics and plumbing
- Second building regs inspection
4. Staircase installation and plaster boarding
5. Plastering
6. Second fix carpentry, electrics and plumbing. Install of doors, skirting boards etc and bathroom suite
- Final building regs inspection
7. Build sign off
Book A Chat